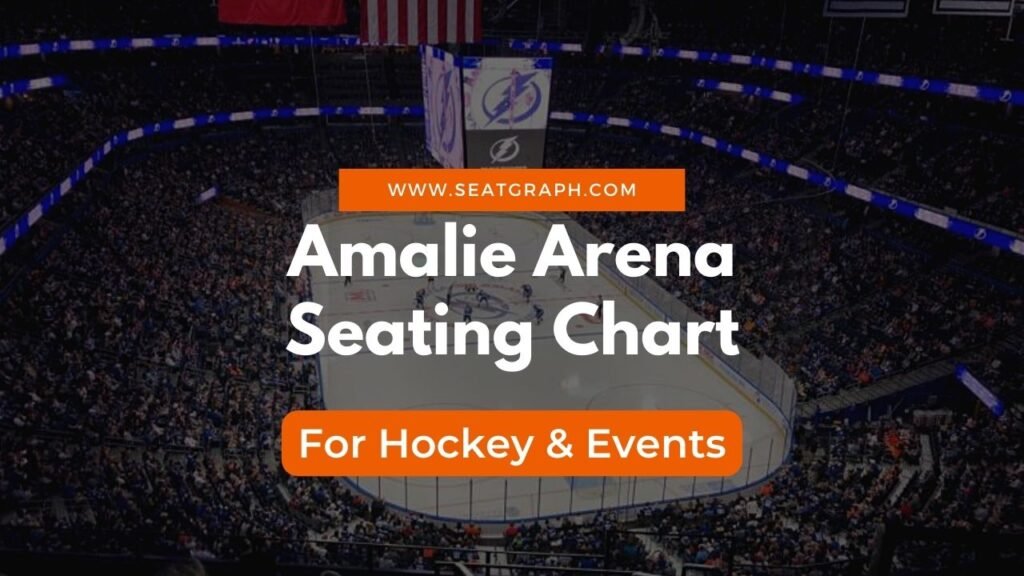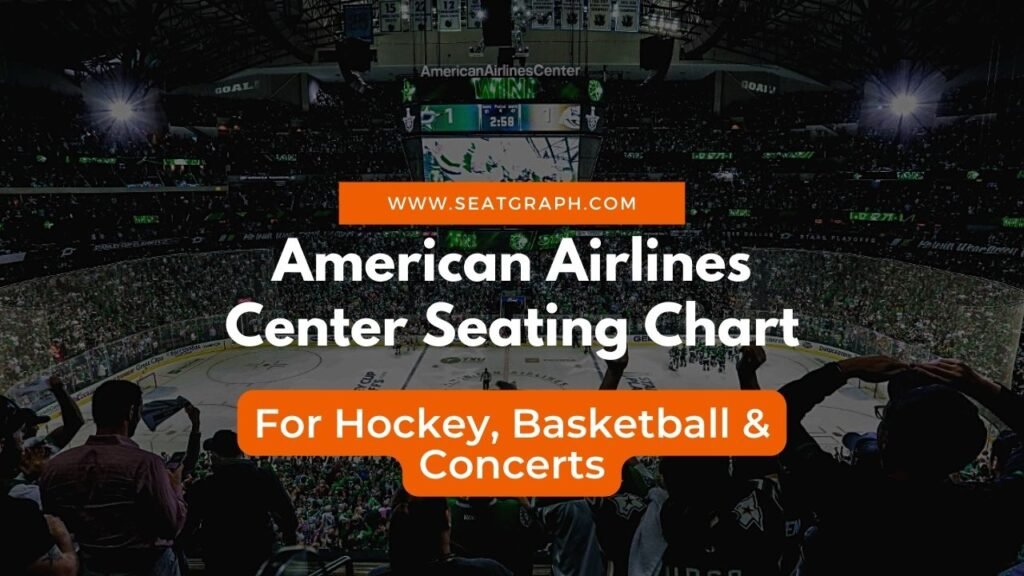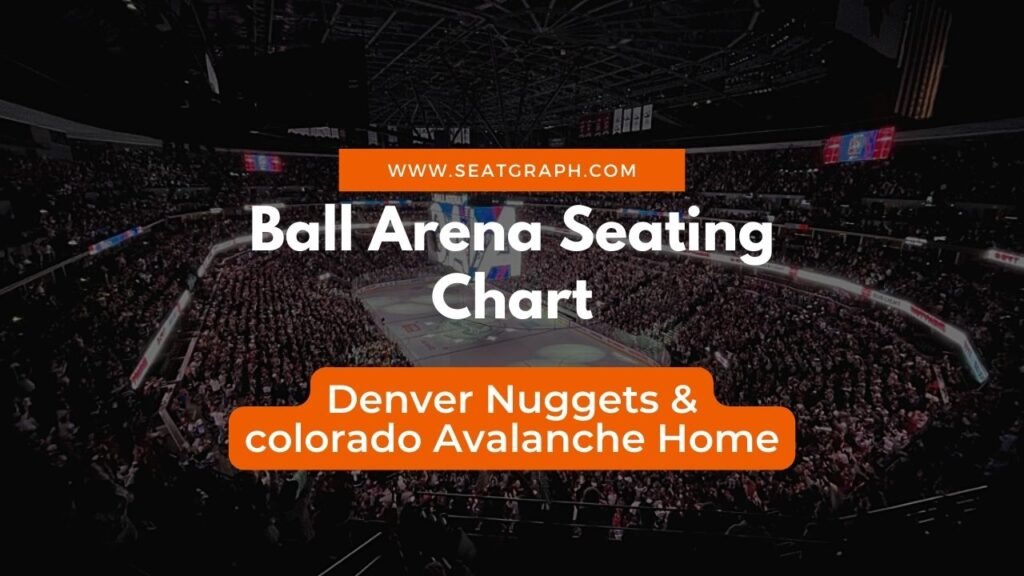Welcome to the ultimate guide to the Enterprise Center seating chart, where entertainment meets precision. If you’re gearing up for an unforgettable event at the Enterprise Center, knowing your way around the seating chart is key to enhancing your experience.
In this article, we’ll take you on a journey through this renowned venue, providing you with insider tips, must-know information, and answers to frequently asked questions. So, let’s dive right in!
Enterprise Center Seating Chart | St. Louis Blues
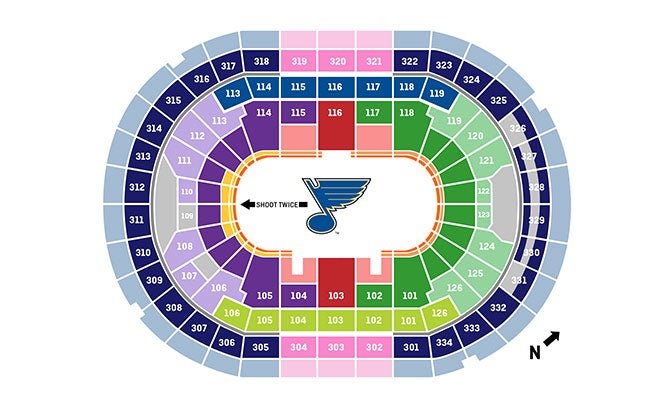
Enterprise Center Seating Chart | Basketball
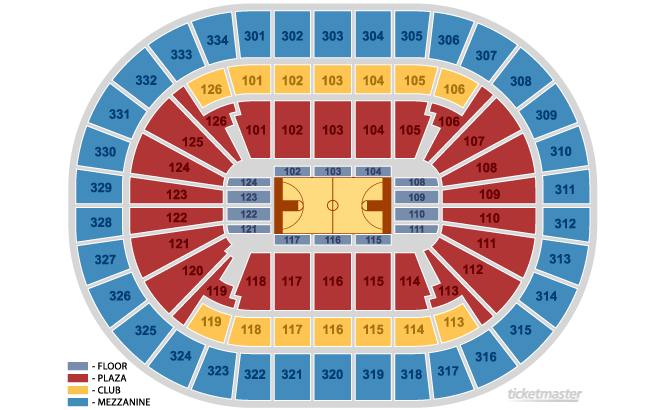
Enterprise Center Seating Chart for Concert
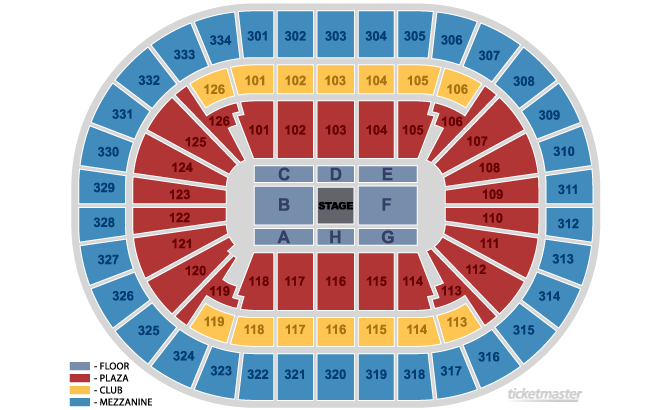
Enterprise Center Seating Capacity & Overview
The seating capacity of the Enterprise Center for hockey games is 18,096 people. For basketball games, the capacity is 20,594. And for concerts, the capacity can be as high as 22,000.
The arena is located in downtown St. Louis, Missouri. Its primary tenant is the St. Louis Blues of the National Hockey League, but it is also used for other functions, such as NCAA basketball, NCAA hockey, concerts, professional wrestling and more. In a typical year, the enterprise center hosts about 175 events.
Enterprise Center Plaza Level Seating
Plaza Level at Enterprise Center is the lower level of the arena, and it has 126 sections numbered 101-126. The side sections are 101-105 and 114-118. The rows in the side sections run from “A-W” followed by “AA-HH”. The end sections are 106-113, 119-122, and 123-126. The rows in the end sections run from “A-W”.
Enterprise Center Plaza Level is the closest level of seating to the ice or stage, and it offers excellent views of the action. The seats are also wider and more comfortable than the seats in the upper levels.
The best seats on the Plaza Level are located in the center sections, such as 103 and 116. All seats on the Plaza Level are chairback seats.
Plaza Level is also home to a number of premium seating options, such as the Jameson Club and Terrace Seats. These seats offer additional amenities, such as in-seat food and beverage service, and access to exclusive lounges.

Enterprise Center Club Seats
Enterprise Center Club Level is located in the 100 level, and offers a great view of the action on the ice or court. The seats are wider and more padded than those in the lower bowl, and there is more legroom.
There are five different all-inclusive seating options in the lower bowl of the Enterprise Center, with each space delivering unique offerings and upscale amenities.
Jameson Club at Clark Avenue
Jameson Club at Clark Avenue is an all-inclusive premium seating section located in Sections 101C – 106C and Section 126C. The Jameson Club seats are located on the players’ side of the ice, just above the Plaza seating. They offer great views of the ice and are extra-padded and larger than seats in the rest of the arena.
Fans who purchase Jameson Club seats also have access to the Clark Avenue Club, which is located directly behind the seating section. The Clark Avenue Club is an upscale sports lounge atmosphere with a full bar, food service, and private restrooms. It is a great place to relax and socialize before, during, and after games.
Bommarito Automotive Group Lounge
Bommarito Automotive Group Lounge is one of the most luxurious and exclusive premium spaces in Enterprise Center. It is located in Suite Level, on the Blues-shoot-once end.
The Lounge features two different private seating options which offer offer comfortable seating, plush carpets, and large HDTVs.
In addition to the private seating areas, the Bommarito Automotive Group Lounge also has a full open premium bar and chef-attended food stations. The food menu features a variety of upscale dishes, including appetizers, entrees, and desserts. The bar offers a wide selection of alcoholic and non-alcoholic beverages.
First Community Terrace Seats at enterprise center
First Community Terrace Seats are located in sections 113C-119C on the Suite Level of the Enterprise Center. They offer a great view of the ice and the action, as well as access to in-seat service for food and drinks. The seats are also wider and padded, with extra legroom.
Scott Credit Union Rinkside Club at Enterprise Center
Scott Credit Union Rinkside Club is a premium seating area located in Row A & B of all Plaza sections, Row C-D of Sections 105-107, Row C-F of Sections 108-111 & Rows C-D of Sections 112-114 of Enterprise Center, the home of the St. Louis Blues.
The seats offer premium sightlines for all games, and the club provides a relaxed environment to enjoy food and beverages before, during, and after the game.
The club features all-inclusive upscale food offerings, including chef-attended action stations, and a full open bar service. There are also comfortable seating areas, TVs, and a private entrance.
The Scott Credit Union Rinkside Club is a great way to enjoy a St. Louis Blues game in style. It is perfect for hockey loyalists, business professionals, or anyone looking for a VIP experience.
Pub ’67
Pub ’67 is an all-inclusive seating area located on the first row i.e. row A of plaza level of the Enterprise Center in St. Louis, Missouri. It is part of the Rinkside Club, which is a premium seating area that offers guests access to a variety of amenities, including upscale food and beverage service, a private bar and lounge, and pre-sale opportunities for other events at the Enterprise Center and Stifel Theater.
Pub ’67 is open for all events at the Enterprise Center, including Blues games, concerts, and other special events. Tickets to Pub ’67 are available for purchase as part of a Rinkside Club membership.
Enterprise Level Suite Seating
Enterprise Level Suite Seating at Enterprise Center is located on the Club Level and Penthouse Level.
Club Level Suites are located above lower level seating and wrap almost entirely around the lower seating bowl. Club Suites are labeled in the 200s with Suites 213, 214, 252 and 253 located at center ice. Club Level Suites have twelve (12) theatre style seats and four (4) barstools, with the option to purchase up to (4) standing room only tickets.
Penthouse Suites are located at the top of the arena – above 300 level suites. These are labeled in the 400s and suites 414 and 415 are closest to the center of the stadium. Penthouse Suites have sixteen (16) theatre style seats and four (4) barstools, with the option to purchase up to (4) standing room only tickets.
Both Club Level and Penthouse Suites have a private restroom, two televisions and telephone, buffet counter and refrigerator, and message board recognition (depending on event). Food and beverage packages are available for purchase.
If you are interested in renting an Enterprise Level Suite at Enterprise Center, you can contact the Premium Services Department at (314) 622-4400.
Mezzanine Level at Enterprise Level
Mezzanine Level at Enterprise Center is the 300 level of seating in the arena. It is located above the Plaza Level. The Mezzanine Level has 34 sections, numbered 301 to 334. The side sections (301-305 and 318-322) have 18 rows of seating, while the end sections (306-317 and 323-334) have 16 rows of seating.
Mezzanine Level offers a good view of the ice or court, although the views are not as good as those from the lower level. The seats are also slightly smaller than those on the lower level. However, the Mezzanine Level is a good option for fans who want to save money on tickets.
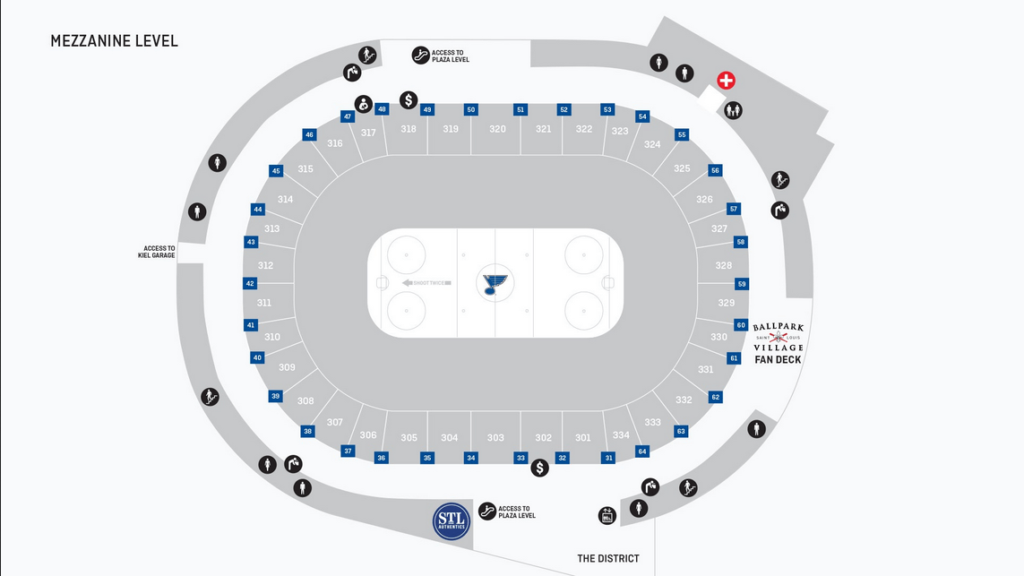
Wheelchair seating at Enterprise Center
Enterprise Center has wheelchair seating available on the Plaza Level (Sections 101-126) and the Mezzanine Level (Sections 301-334). The wheelchair or disabled seating is in row “R” on the Plaza Level and row “C” on the Mezzanine Level. These seats are wider than standard seats and have extra legroom. They are also located near accessible restrooms and elevators.
One companion seat is available for each seat reserved for a guest with a disability. Guests who need assistance to and from their seat can request a wheelchair or an escort from Enterprise Center staff.
To purchase ADA seating, you can contact the Enterprise Center Ticket Office at (314) 622-4400. You will need to provide your disability documentation when you purchase your tickets.
Conclusion
Enterprise Center seating chart is your ticket to an unforgettable event. By understanding the layout, amenities, and insider tips, you can make the most of your experience.
Remember to check the official website for event-specific details and any updates. Now, go ahead and plan your visit, and get ready to create lasting memories at the Enterprise Center!

